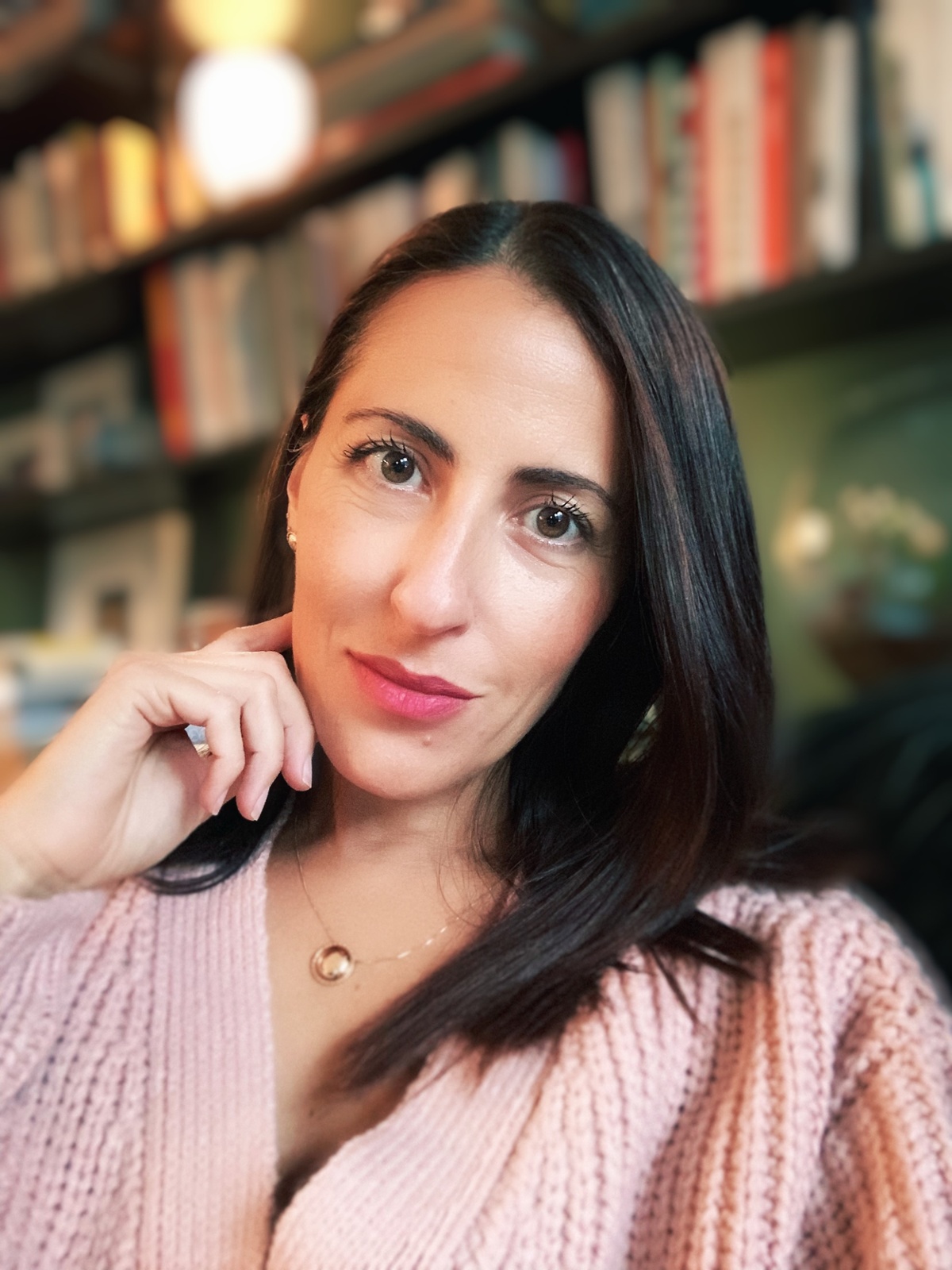

Aline Trindade considers herself a modernist by heart and is passionate about midcentury modern and Scandinavian architecture. She is always thinking to develop and design places that have connectivity with the outdoors and tend to revisit the past and translated to a most modern aesthetic in her designs.
Can you introduce yourself and tell us a bit about your professional trajectory as a designer.
I am originally from Brazil. I graduated in Architecture in Brazil first to then become an interior designer in the USA. I am specialized in amenities, mostly hotels and multifamily projects. I started my career doing high end residential and then I transition to multifamily design and hospitality in New York since the early 2000. In total I have over 17 years of experience working around the globe. Most of my projects have been here in the US (New York and Boston) but I have had the opportunity to develop projects in places like: Mexico, Panama, Brazil and Europe. I can say I have a very broad experience of working outside the place that I live. This drives my designs a lot because I always try to research. All my designs are built from research, knowing, and understanding the vernacular aspects of the region, how the community lives, the type of architecture that is in the area, the materials that are used and so on.
What drives your designs? Where are some of your biggest inspirations?
I am modernist by heart, since my studies in Brazil I know a lot of modern’s movement architecture and I am passionate about midcentury modern and Scandinavian architecture. When I am thinking about design, I am always thinking to develop places that have connectivity with the outdoors and nature, and find the way to translate it into the interiors. I love to work with natural materials like stone, wood, natural fibers and usually when I get inspired by a certain aspect of the region, I tend to re-visit the past and translated to a most modern aesthetic. That was actually applied in Santa Familia’s common areas.
You have come to Panama and walked through Casco many times now, can you tell us what was your first impression when you were introduced to this project ?
I have been visiting Panama since 2012 and every time that I go back the neighborhood is always evolving. My first impression of Casco is the uniqueness of it, the quality of life that it has to offer, the ability to feel safe walking around, the beautiful buildings, the colors, all this translated into a great vibe. You feel like you have a sense of belonging, you feel like you are part of the neighborhood. There is always something happening in the plazas, there’s life on the balconies, it is always very lively, and I think that is one of the reasons Casco is so special and is one of the reasons why I feel inspired.
For Santa Familia I tried to translate all these aspects that we see in Casco’s streets to the amenities in Santa Familia in a way that is more casual and inviting. Thinking how I could recreate them into the amenity’s package of Santa Familia.
What is the first thing that comes to your mind when you think of Santa Familia now?
I thought it was a great opportunity to bring back the Beach lifestyle to the neighborhood, something that was missing in Panama City. Bringing back something that is part of the old Casco and very vernacular to the place. The architecture of the building gives a sense of belonging and community. All the amenities are multi-functional. When we designed the plans, we were thinking about recreating this sense of community and flexibility. Always thinking about what the neighborhood is offering, the walking out, the socialization. Replicating this in a smaller scale, the Casco neighborhood inside the amenities of Santa Familia, but at the same time leaving room for privacy and intimacy. All the areas that we develop are designed to promote events, socialization, the community of Casco.
Tell us about your creative process with the amenities of this project, where did you get your inspiration from?
As you can see the Lobby area, the Dinning room, and the Library lounge, the flooring patter was inspired by the old structure, bringing materials like terrazzo, something that you see a lot in the Casco Antiguo architecture. Bringing the old materials in a different aesthetic with some new details. I also like to use a lot of wood to make it feel more cozy, warm, a modern way to introducing a piece that is more structural. My vision was always to have the interior full of greenery, to bring the tropical outside inside the project. The Library lounge is designed more as an intimacy space that works as a divider of the main corridor that connects the lobby with the pool lounge. I designed a space where you can gather with your family or a small group of people, but you can also have a quiet moment to read a book with a beautiful view to the courtyard.
I believe the main social part of the amenities is the Pool Lounge where we have a gourmet kitchen, designed for social gatherings with a very flexible sitting arrangement. A place where you can have a private family gathering or a big party in the same space. All the furniture is very flexible and playful.
The color palette was inspired by the tropical leave and jungle of Panama, along with the Casco streets colors, combined with some oranges and guava to bring a little more comfort.
The board room is something unique and will promote the beach lifestyle and environment.
5 ways to describe the style and ambience you purse to transmit in your work in Santa Familia
